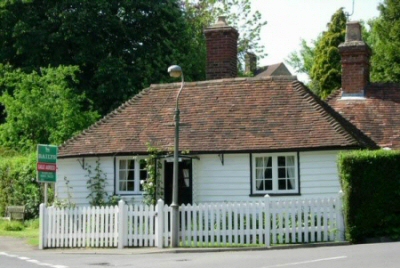
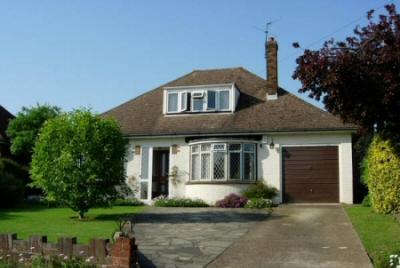
1. House types
Flat (Block of flats; Maisonette; Conversion flat)
During the past century the number of dwellings in Great Britain increased substantially, from 7.7 million in 1901 to 25.3 million in 2004. The rise in housing stock in part reflects the increase in the population during this period. However since the early 1970s, the trend towards smaller households led to a greater demand for housing and an increasing pressure on land use. More people are buying their own homes than in the past. About two thirds of the people in England and the rest of Britain either own, or are in the process of buying, their own home. Most others live in houses or flats that they rent from a private landlord, the local council, or housing association. Those people buying their property almost always pay for it with a special loan called a mortgage, which they must repay, with low interest, over a long period of time, usually 25 years.
The types of home in the United Kingdom are the following:
Bungalow - Single storey house.
Terraced House - One of a row of three or more houses joined together.
Detached house - Not joined to another house.
Semi-detached - Joined to another house on one side.
Flat - One of several one-floor homes in one buliding.
Maisonette - Flat built on two floors.
A bungalow is a house which is only on one floor, no stairs. It may be joined to another bungalow or might stand alone. The bungalow on the right has a room in the loft. It is called a chalet bungalow.


Many people in England live in buildings which were once built for something else other than a home. Oast Houses were not originally a building where people lived. They were part of farm buildings and were where hops (a plant from which beer is made) were layed out and dried.
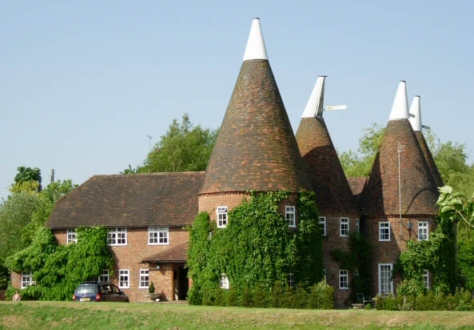
A detached house is a house which is not joined to another house.
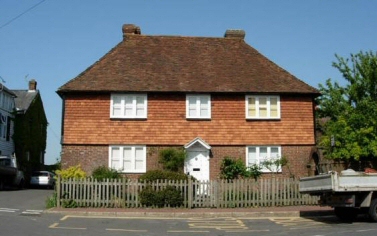
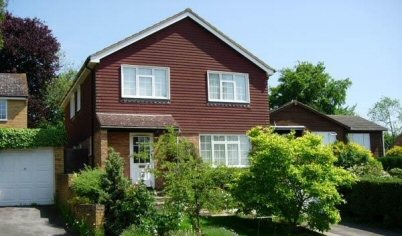
In most towns in England, there are streets of houses joined together in long rows. They are called terrace houses (terraced houses). A terrace house is a house which is part of a line of houses. It is a house which is joined to other houses on two sides. Lots of these have small gardens at the back. The house at each end is called an 'end terrace' house.

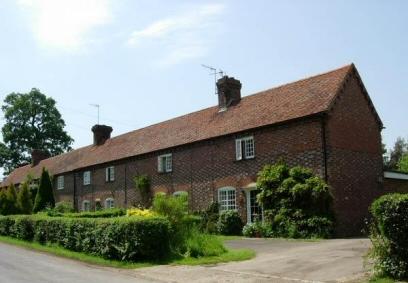
A semi detached house is a house which is joined to another house on one side. The house on the right was built over one hundred years ago when Queen Victoria was on the throne. It is a Victorian semi-detached house.
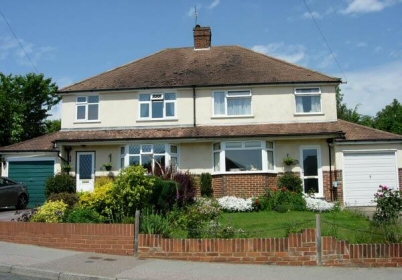
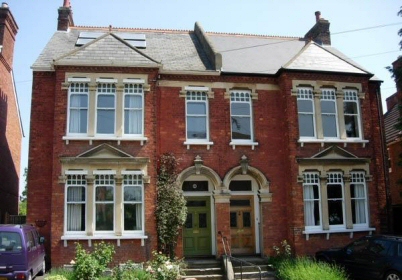
A flat is part of a bigger building where all the flats share a front door. Only cities and very big towns have flats like the one you can see below.
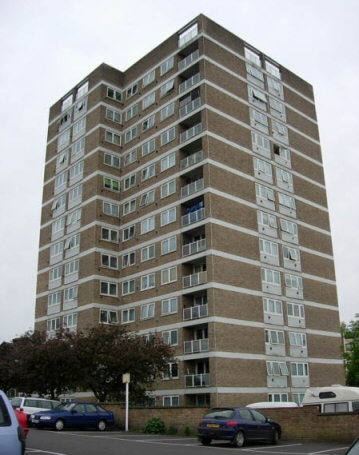
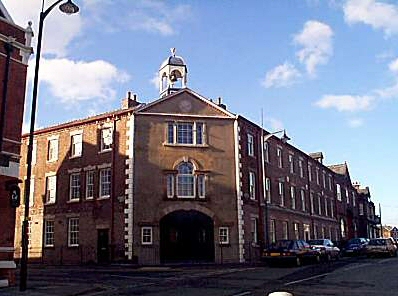

Top right: a conversion flat that was a warehouse originally Bottom right: a maisonette
According to the Census 2001 results most people in England live in semi-detached houses, closely followed by terraced and then detached homes.
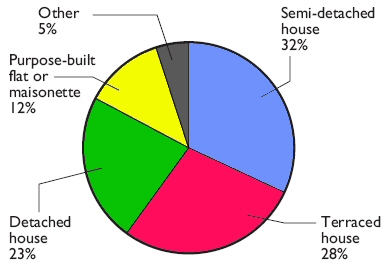
Much of the housing stock in the United Kingdom reflects over 100 years of housebuilding, with one sixth having been built before the end of the First World War. Between the two World Wars there was a shift in the type of home being built, from terraced to semi-detached dwellings. From the mid-1960s there was a further shift towards the building of detached houses and purpose-built flats. Six in ten purpose-built flats and maisonettes were built after 1964 and fewer than one in ten were built before 1919. In contrast, two thirds of the stock of conversion flats (flats converted from other types of building) and maisonettes were built before 1919.
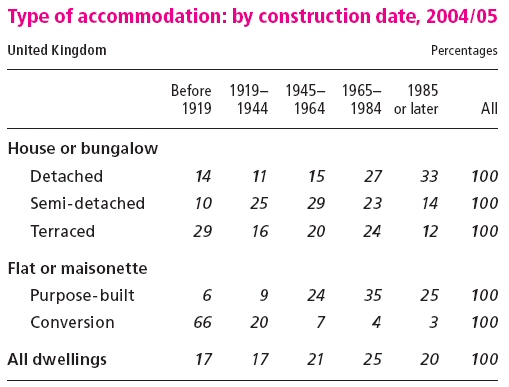
There has been a shift away from house building to flat building. This trend in part reflects the increasing number of single person households. There has also been an increase in the number of bedrooms. In 1991/92 only 9 per cent of all new dwellings completed by private enterprise were two bedroom flats; by 2004/05 this had risen to 30 per cent. Although the proportion of new houses with four or more bedrooms also rose between 1991/92 and 2003/04, from 23 per cent to 31 per cent, in 2004/05 it fell back to 25 per cent. The overall rise in the number of bedrooms may reflect an increased desire that each child have a separate bedroom, as well as the aspiration to purchase homes with an extra room that could be used as a spare bedroom, office or for storage.
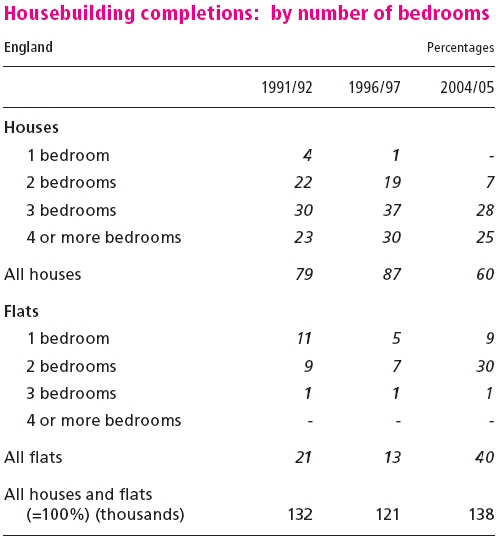
As well as the standard of housing, the quality of the immediate environment may also influence how content people are with their homes. A poor quality environment includes areas with significant problems related to the upkeep, management and misuse of the surrounding public and private buildings or space; significant problems related to road traffic and other forms of transport and problems associated with abandonment or intrusive use of property for non-residential purposes. In 2003, 3.3 million (16 per cent) households in England were assessed as living in homes with a poor quality environment. Areas with poor quality environments are particularly concentrated in urban areas and associated with high density of population and land use. The environmental problems most frequently reported were fear of burglary, litter and rubbish in the street, problems with dogs or dog mess, the general level of crime and heavy traffic. Regardless of the quality of the environment, the fear of being burgled ranked as a major concern for all residents.
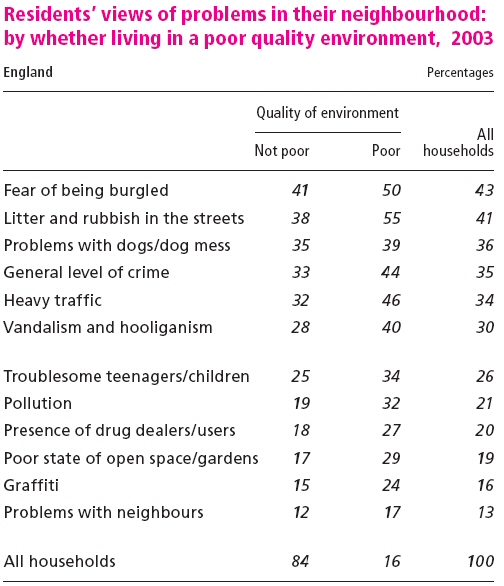
In 2004 the average
price for a dwelling in the United Kingdom was £173,000
(![]() ~6,500,000 HUF),
an increase of almost 12 per cent compared with 2003. This was slightly less
than the increase between 2002 and 2003 when prices rose by 16 per cent.
Property prices across the United Kingdom vary according to region and the type
of accommodation.
~6,500,000 HUF),
an increase of almost 12 per cent compared with 2003. This was slightly less
than the increase between 2002 and 2003 when prices rose by 16 per cent.
Property prices across the United Kingdom vary according to region and the type
of accommodation.
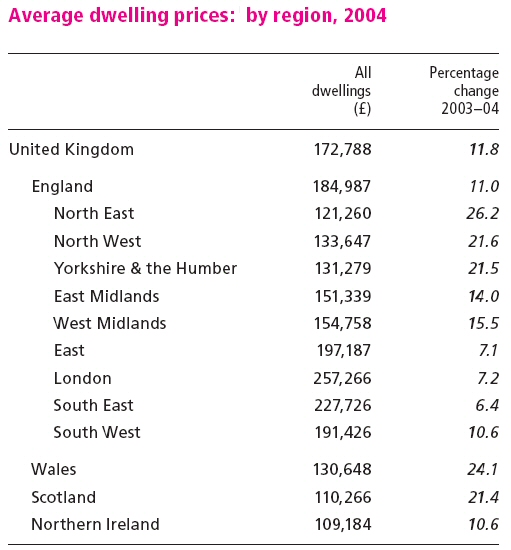
A Typical English House
Most English people live in towns and cities. More families own their homes than rent them. Over 90 in every 100 households own a television, telephone, deep freezer/fridge freezer and a washing machine. Over a third of households have a computer. Seven in ten households own a car or van.
Inside an English house
Semi-detached house: This means that the house is joined to another house, and is made of bricks. In the house tipically there are three rooms downstairs and three rooms upstairs. Over 90 per cent of homes have central heating. It is very English to have an open fire place.
Rooms Downstairs
Kitchen: If you come in to the house through the back door (again something tipical in Britain and America), you will find yourself in the kitchen. Often there is carpet on the floor (yes even in the kitchen!)
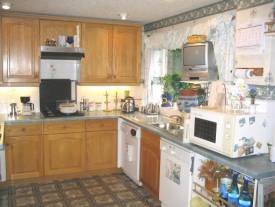
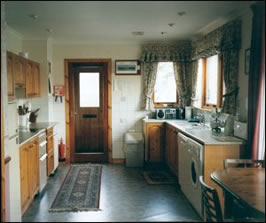
In the kitchen there is:
The fridge (refrigerator)
Cupboards
The Cooker
Microwave, the water boiler and the toaster (of course)
Washing Machine (it is not in the bathroom like in Hungary!)
Sink
Dishwasher ("poor common English housewife"... Yes, even the not so well situated families will own one - very much unlike in Hungary.)
Living Room: Some people call this room the lounge.
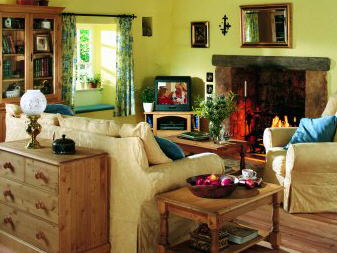
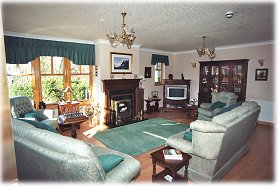
In the living room there is:
A dining table with chairs (if there is no seperate dining room...)
A fireplace
Settee - In America they call this a sofa
Two armchairs
Television, DVD Player and Video Recorder
Cupboards, a showcase
Bookcase
Bathroom: Most houses have at least one bathroom upstairs (but often there are 2) and a toilet downstairs.
In the bathroom there is:
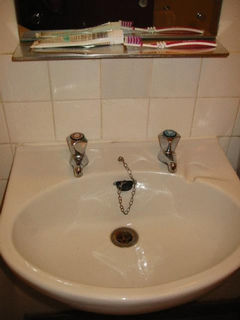
this is something very British
A sink with two taps (one for hot water and one for cold - see picture)
A shower
A bath
A toilet
Laundry basket
Rooms Upstairs
The three rooms upstairs are all bedrooms. The master bedroom is the largest with the best view, often with its own separate bathroom. Then there are usually 2 bedrooms, functioning as the kids bedroom or guest rooms.
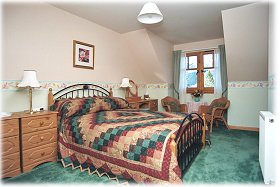
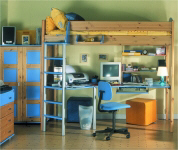
Outside the House
There is a back garden and a front garden. In the back garden there is a lawn sorrounded by shrubs and bushes to provide privacy. A small artificial pound is very common. Some housewives like to grow vegetables or herbs in the garden but most will plant flowers. In the front garden there is a small lawn surrounded by loads of flowers and plants.
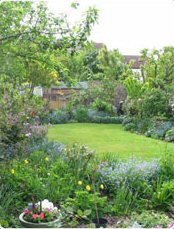
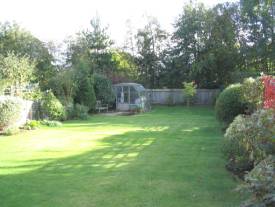
Both pictures are back gardens...
sources: